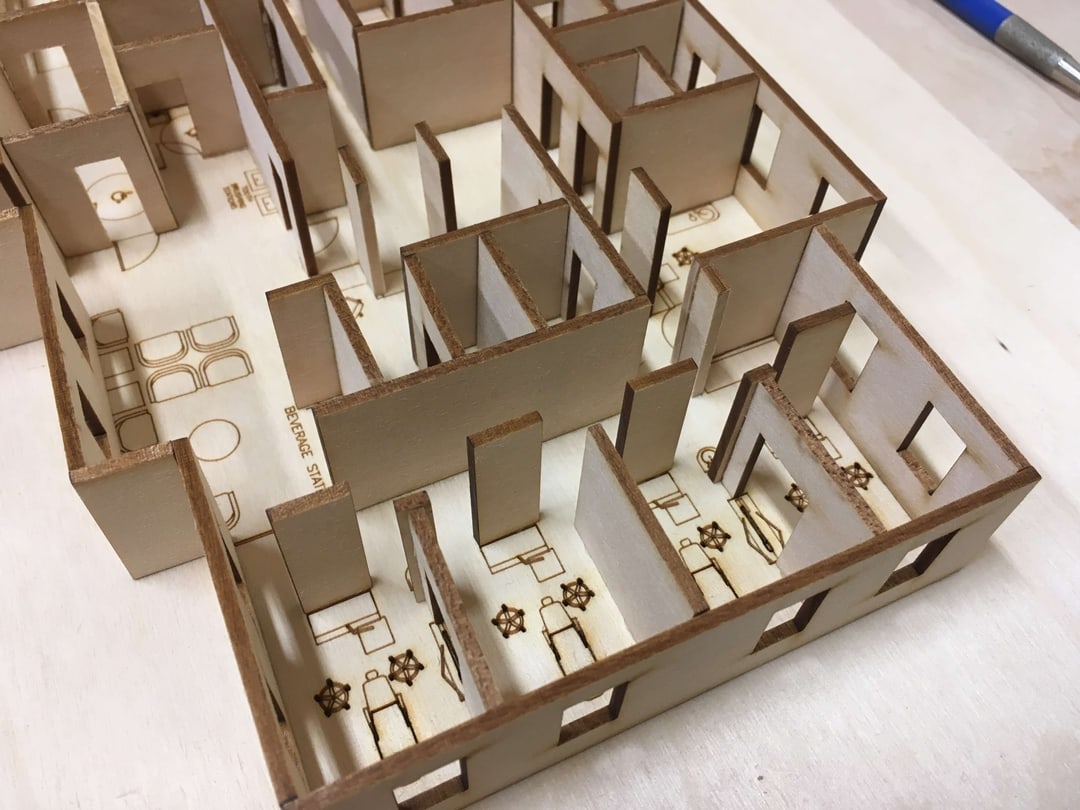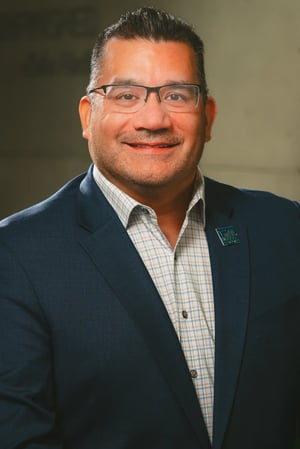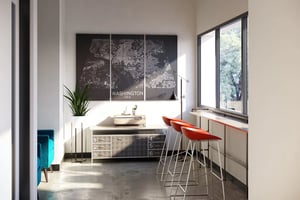
Medical & Dental Construction
A high-end medical office starts with a preliminary space plan, and Liberty Construction offers streamlined services to take your conceptual floor plan all the way to a complete set of stamped drawings for use in permitting and construction.
Your architect, interior designer, project consultant, and construction management team should consist of professionals trained in the specialty of medical interiors, under a company with a proven track record in the industry.
Liberty Construction’s clients benefit by having access to all these experts under one roof. Healthcare spaces designed with custom fixtures and built with specialty medical equipment have tight project completion dates, and doctors opening their own practices cannot afford to work with an inexperienced architectural design firm that risks permitting or occupancy delays. Most counties and jurisdictions in DC, Maryland, and Virginia have strict healthcare department plan reviewers that review permits for dental and medical practice build-outs for code compliance. It is critical for owners to select a design-build firm that specializes in healthcare design.
Whether you want to confirm that your mechanical design allows for comfortable cooling of your space, or check on the status of your expedited permit review, you’ll only ever need to communicate through your dedicated Liberty Construction project consultant. It takes a full team of designers, engineers, fabricators, and installers to build a dental or medical practice from start to finish, but you only need to communicate through one consultant and project manager to get the answers you need.
Going above and beyond to provide construction and design services to practice owners in a one-stop-shop format is how Liberty Construction removes the headaches and pain points that typically arise on complex healthcare projects.
Interior Design
First impressions are everything, and medical offices are no exception. Whether it’s for a dental check-up or a surgical procedure, a patient’s opinion of their doctor is formed the moment they enter the waiting room. Liberty Construction’s interior design team is committed to making that experience exceptional and pleasant.
By utilizing our interior design services, Liberty’s clients enjoy the benefits of a streamlined design phase where your consultant will finalize and get approval for material finishes during the permit review process. By starting interior design considerations early, before MEPs are completed, there is no feeling of being rushed as we fine-tune the details of the interior space.
This extra time in the design phase is crucial. It gives you the opportunity to review budget and schedule while making changes to the final list of design elements and custom materials. Our multi-faceted interior designers and space planners are well equipped to combine creativity with functionality, with quick turnaround on deliverables to ensure design is complete by the time the permit is obtained.

All preparation, planning, and coordination are front-loaded in the timeline so that once permits are granted, owners can expect a stress-free and efficient construction sequence without surprises or unknowns as the Liberty Construction crew works daily to meet the grand opening date. Our designers, trained in medical and dental spaces, give us the ability to build you a space that is unique, modern, and most importantly, functional.
Liberty Construction has the proven toolkit to assist doctors, dentists, and vets in visualizing the layout of their spaces so as to catch any changes early and prevent delays later in the schedule. 3D renderings, virtual walkthroughs, and even physical downscaled models are all tools our team utilizes to aid in design coordination for our clients.
Why Liberty Construction for healthcare?
• Healthcare specialization. Proven experience in dental, medical, and veterinary projects.
• Integrated team. Architects, interior designers, engineers, project consultants, and builders working together.
• Code and permitting fluency. Local healthcare department requirements in DC, Maryland, and Virginia.
• Focused project management. One dedicated consultant. Clear communication. On-schedule delivery.
• Interior design that serves patients. Function, comfort, and brand aligned with medical standards.
• Visualization tools. 3D renderings and virtual walkthroughs to make decisions early.
• Dependable timelines. Front-loaded planning for stress-free construction and on-time openings.
Meet the Leadership Team



.webp?width=112&height=50&name=libertylogowebsite%20(3).webp)



