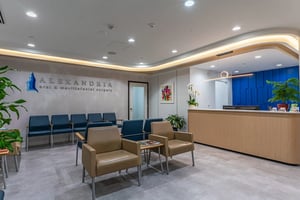Timelines stay reliable because planning starts early and every step is organized before work begins. Clear sequencing and steady oversight prevent delays and keep the project moving from kickoff to completion.





We Specialize in Building
Healthcare Spaces Tailored to Your Practice
Dental
Tailored dental offices designed around each client’s vision and workflow.
Veterinary
Purpose-built clinics supporting efficient care and a calm environment for animals.
Ambulatory Surgical Centers
Spaces engineered for precision procedures, safety, and smooth patient flow.
Oral Surgery
High-performance suites blending advanced technology and patient comfort.
Urgent Care
Clinics focused on fast service, clear circulation, and welcoming design.
Acute Care
Facilities built for complex treatment, streamlined operations, and reliable recovery.
Why Healthcare Professionals Choose Liberty Construction
Liberty Construction is dedicated to client satisfaction, and we’re proud to showcase the experiences of a handful of doctors that designed and built their practice with Liberty Construction. We're constantly updating our testimonials page with new projects and videos of recent clients who outline the process of bringing their vision to life, to illustrate for other practice owners what the design-build process for a new project can look like. Take a look at these videos if you’re ready to take the first step for your medical office build-out!
Dr. Janet Yasuda
District Pediatric Dentistry
“They were super helpful, very professional, and always available when I had questions and concerns. I felt like I could really trust them through the whole process!”
Dr. Fadi Hasan
The Sculpt Center for Implants & Periodontics
“I feel they are just as invested in this practice during the construction as I am, it ends up feeling like they're more like family."
Dr. Ben Tolley
Tolley Dental
“I would definitely recommend Liberty because of their organization, the flow, and their urgency to get the projects completed the way we desire them to be completed."
What We Have to Offer
Project consultants guide the build from start to finish. They coordinate details, keep communication clear, and track progress so the work stays on schedule. They serve as the single point of contact for updates, questions, and decisions.
A high-end medical office begins with a clear space plan. Liberty Construction converts that plan into a full set of stamped drawings ready for permitting and construction.
All core disciplines—architecture, interior design, engineering, and project management—operate under one system and one specialty: healthcare interiors. This eliminates the risks that come with general-purpose design firms, especially in jurisdictions with strict dental and medical review standards across DC, Maryland, and Virginia.
Clients work through a single Liberty consultant who coordinates every designer, engineer, and installer behind the scenes. Mechanical comfort checks, equipment layouts, expedited permit tracking—one point of contact handles all information flow.
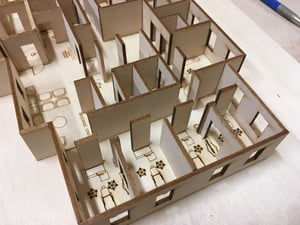
A patient forms their opinion the moment they walk in. Our interior design team ensures that first impression feels professional, welcoming, and aligned with your brand.
We streamline the design phase by finalizing material finishes during permit review, giving you more time to make confident decisions before MEPs are completed. This removes the pressure of last-minute selections and keeps the project coordinated from the start.
The added time in design lets you review budget, schedule, and any custom elements with clarity. Our designers and space planners combine function and creativity with quick turnaround, so all design work is complete and ready by the time your permit is approved.
All preparation, planning, and coordination are front-loaded in the timeline so that once permits are granted, owners can expect a stress-free and efficient construction sequence without surprises or unknowns as the Liberty Construction crew works daily to meet the grand opening date. Our designers, trained in medical and dental spaces, give us the ability to build you a space that is unique, modern, and most importantly, functional.
Liberty Construction has the proven toolkit to assist doctors, dentists, and vets in visualizing the layout of their spaces so as to catch any changes early and prevent delays later in the schedule. 3D renderings, virtual walkthroughs, and even physical downscaled models are all tools our team utilizes to aid in design coordination for our clients.
Leadership Team
Meet the Leadership
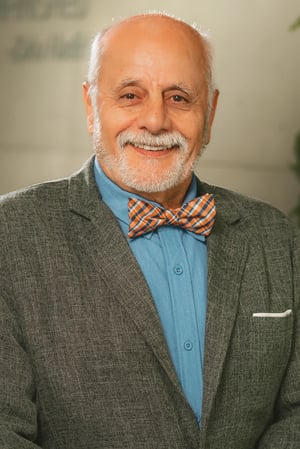
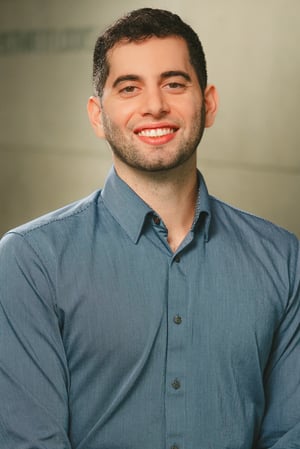

Sheila Sanati is the Chief Administrative Officer at Liberty Construction. She holds a Business Management degree from the University of Maryland and is an active member of the Construction Financial Management Association.
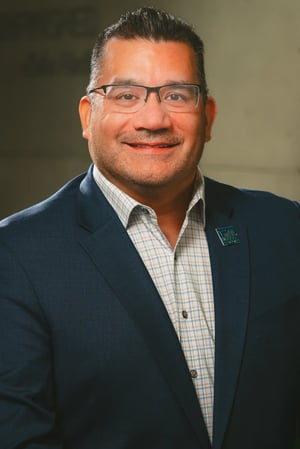







.webp?width=300&name=towersurgicalop%20(1).webp)
